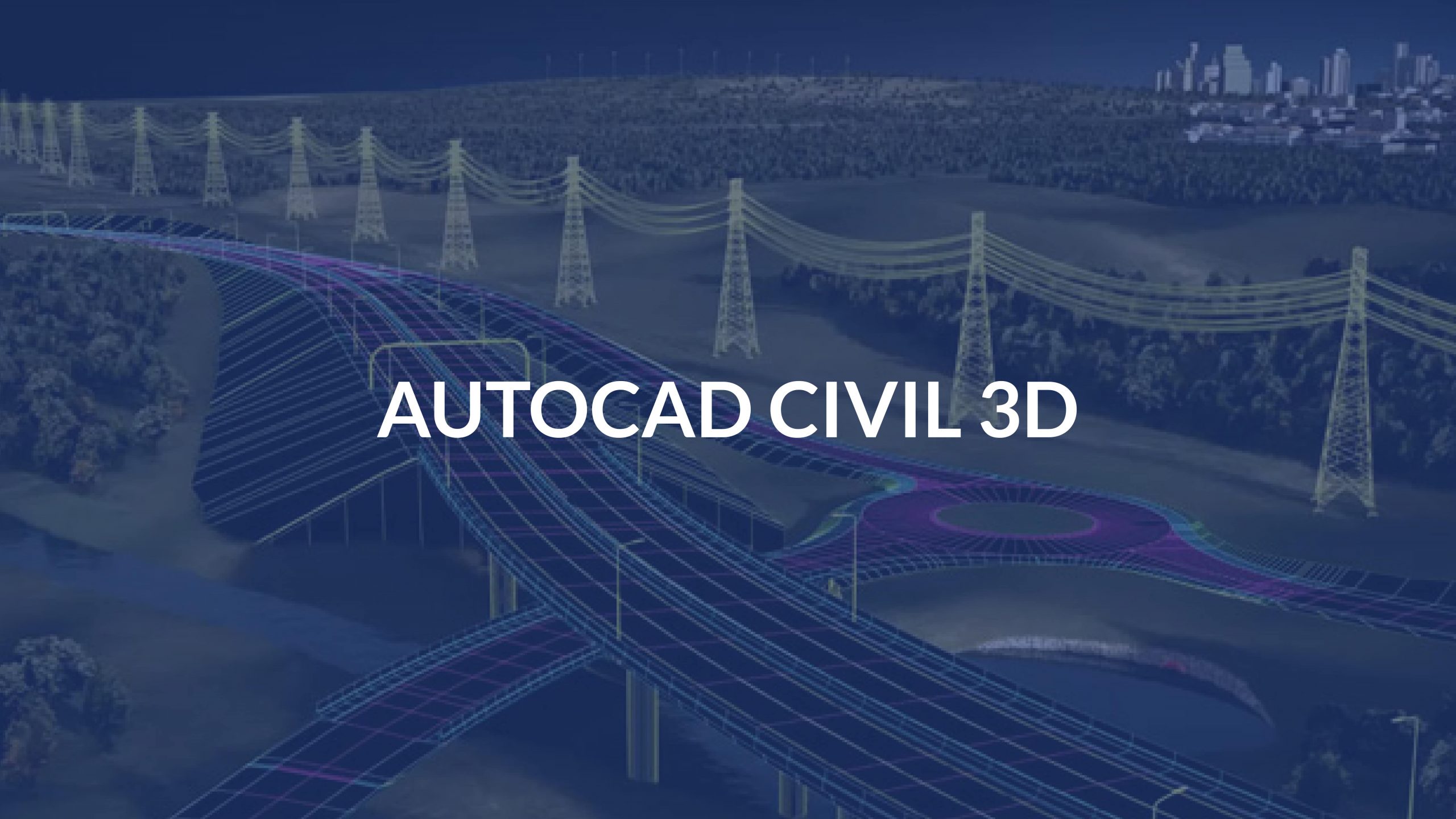
Duration 12 hours
The main purpose of the course is to provide candidates with basic knowledge of regarding AutoCAD civil 3D and its application in various fields, particularly in engineering (geotechnical), elementary geodesy, DTM creation, axis placement, longitudinal profiles, volume calculation/estimation etc.
- Training content:
-Basic knowledge of Civil 3D,
-Tool-space toolbar;
- Establishment of geodetic points.
– Point conversion;
– Importing points;
– Defining the set of points;
– Adjusting the style of points and their signs;
– Point export;
- Creation of DTM
– Creation of DTM based on geodetic points;
– Determination of DTM styles;
– Construction of layers;
– DTM volume calculation;
– Longitudinal profile;
– Construction of longitudinal profile DTM from axes;
– Editing styles of longitudinal profiles;
– Transverse profiles;
– Editing the styles of transverse profiles;
- 3D civil application in surface mine design
-Line designation;
– Slope designation;
– Design of the model of the respective field;
– Adjustment of these models;
– Volume calculation in relation to DTM,
- 3D civilian application in hydro-techniques
– Determination of water flow lines;
– Determination of water surface;
– Formation of the watershed model;
- Civil application 3D in channel design,
– Selection of channel route;
– Determining of the longitudinal profile;
– Determining the level of the channel;
– Determining of the assembly of the channel;
– Canal corridor construction;
– Volume calculation of excavation-filling measures;
- 3D civil application in road designation
– Selection of road route;
– Determining the longitudinal profile;
– Determining the level of the road;
– Determining of the road width and depth;
– Construction of the road corridor;
– Volume estimation of excavation-filling measures;
https://www.ubt-uni.net/sq/studimi/shkolla-profesionale/trajnime/apliko-online/